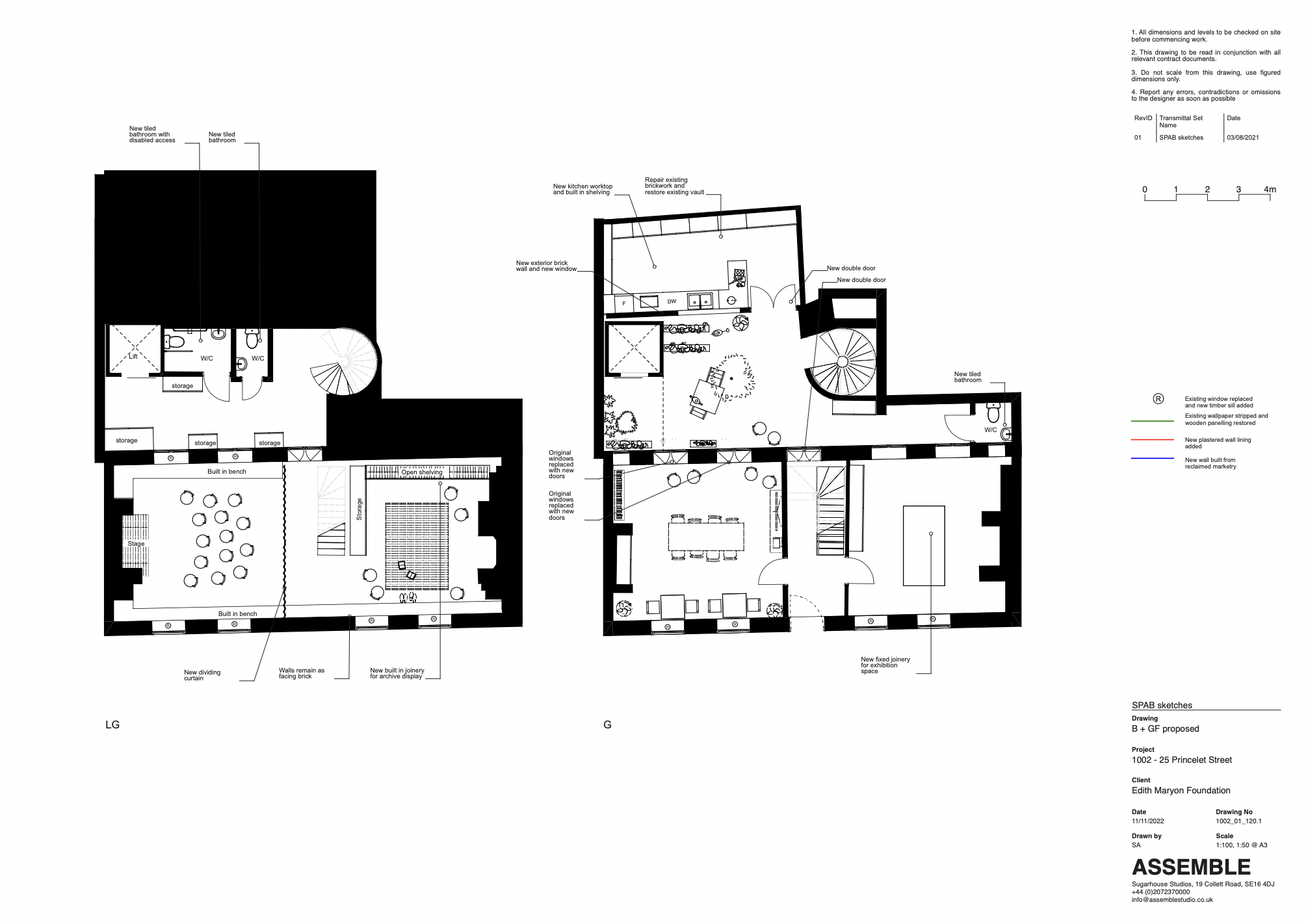The structure of the building and the structure of our management of it are live, living systems we are developing through many mediums of work. Based on our understand of Annetta’s work and our experience of being in the house we have developed a series of intentions to guide the development and physical construction of the project.
We have been using the model made by and gifted to the house by Save Brick Lane campaigner Jill Wilson to develop the designs for the future construction works to the house through ‘user stories’. Different intergenerational groups connected to the project have fed into the process including neighbours, workers and local artists. One thing that we have learnt through these workshops is a range of ways in which best to elicit responses and feedback from people so that they feel comfortable and confident to express their ideas and thoughts.
The model was deconstructed into its separate floors and people were invited to spend time reflecting on their use of the house and its spatial qualities. Individuals are acknowledged as multiple identities with complex and overlapping needs - as an x I need y do to z - with each person imagining the occupation of the space through different activities in the house. As a mother I need safe space for child-care, as a researcher I need somewhere warm & quiet to concentrate, as an organiser I need accessible meeting space. These thoughts and reflections were mapped onto the building and distilled through an iterative collective process.
With this knowledge, architect Emily Wickham, was able to produce a series of drawings based off the ideas and conversations from the users feedback. You can now view the updated plans below.


